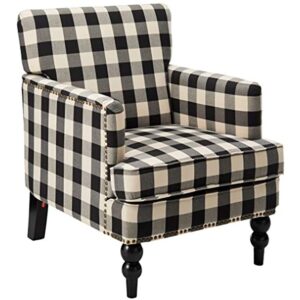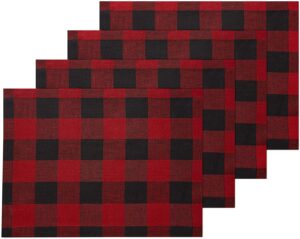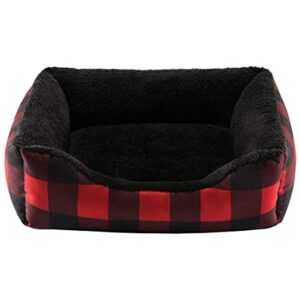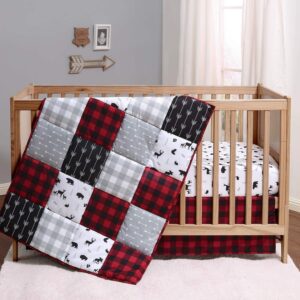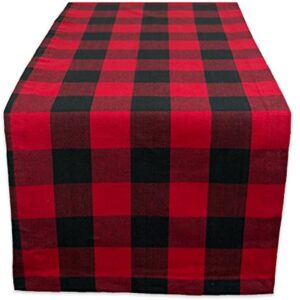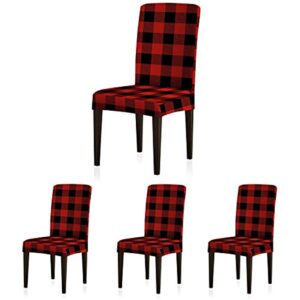Have you ever wondered how much space you should leave between your dining chair and the wall? It’s a common concern for many homeowners, as finding the right balance between functionality and aesthetics can be a challenge. In this article, we will explore this topic and provide you with some helpful guidelines to achieve the perfect spacing. So, whether you are setting up a new dining area or rearranging your existing one, read on to learn how to create a comfortable and visually pleasing space between your dining chair and the wall.

The Importance of Adequate Space
In a dining area, the importance of adequate space cannot be overstated. Having enough space between dining chairs, walls, and other furniture is crucial for both comfort and mobility. Without enough space, dining can become a cramped and uncomfortable experience, making it difficult to move around and enjoy your meal fully. That’s why it’s essential to pay attention to the recommended guidelines for space allocation in dining areas.
Recommended Space Behind Dining Chairs
Professional guidelines suggest that there should be a minimum of 36 inches of space between the back of a dining chair and any walls or furniture behind it. This recommended space allows for comfortable movement, preventing a feeling of being crowded or trapped when sitting at the table. It also provides enough room to easily pull out and slide back in the chair without any hindrances.
The factors influencing the recommended space behind dining chairs include the size of the dining room, the overall layout of the space, and the specific furniture arrangement. It’s essential to consider these factors when determining the optimal space allocation. By following the professional guidelines, you ensure that everyone can navigate the dining area with ease and enjoy their meals without feeling cramped or restricted.

Space Required for Pulling Out Chairs
Calculating the space required for chair movement is crucial to ensure easy accessibility and functionality in the dining area. When determining the necessary space, consider the length and depth of the chair, as well as the angle at which it is positioned. The design of the chair also plays a role, as some chairs may require a greater clearance due to their armrests or backrests.
It’s important to note that different chair designs have varying space requirements for pulling out chairs. For example, chairs with armrests may need more space for comfortable movement. When selecting chairs for your dining area, consider their dimensions and how they will fit within the available space. By carefully calculating the space required for pulling out chairs, you ensure that everyone can sit and move around the table without any obstructions.
Space Considerations for End Chairs
In addition to the recommended space behind dining chairs, it’s important to consider the additional space requirements for end chairs. The end chairs are typically positioned at the heads of the table, and they often require more space to allow for easy entry and exit.
When allocating space for end chairs, consider providing extra clearance on the sides to ensure a comfortable dining experience. This additional space allows diners to easily slide in and out of the end chairs without feeling cramped or having to disturb others at the table. However, in certain circumstances, such as in smaller dining areas, the space for end chairs may be reduced. It’s important to consider the overall layout and available space to determine the best allocation for end chairs.

Navigating Tight Dining Spaces
Not all dining areas have the luxury of ample space, especially in urban or small apartment settings. However, even in tight dining spaces, there are strategies for optimizing the area and ensuring a comfortable dining experience.
First, consider choosing space-saving furniture. Opt for dining chairs with a sleek design and a smaller footprint. Look for chairs that can be easily stacked or folded when not in use, allowing you to create more space in the dining area. Additionally, consider using benches or built-in seating along one side of the table to maximize space and allow for flexibility.
Second, arrange the furniture strategically. Position the dining table flush against one wall, utilizing the wall as the backdrop for the seating. This arrangement allows for more floor space and creates a sense of openness in the dining area. By prioritizing functionality and maximizing the use of available space, you can create a comfortable dining experience even in tight quarters.
Impact of Wall Features on Space Allocation
When considering space allocation in a dining area, it’s important to take into account any wall features that may impact the available space. Wall decorations such as artwork or mirrors should be hung at an appropriate height to ensure they do not interfere with the movement of chairs or obstruct the visual flow of the space.
Additionally, obstacles such as vents or light switches need to be considered when determining the layout of furniture. Make sure to leave enough clearance around these obstacles to maintain functionality and accessibility in the dining area. By accommodating wall features and navigating around obstacles effectively, you can optimize the use of space in the dining area.

Influence of Dining Table Size and Shape
The size and shape of the dining table play a significant role in determining the space requirements in a dining area. Round tables and rectangular tables have different impacts on space allocation.
Round tables typically require less space than rectangular tables because they have no sharp corners. This allows for a more efficient use of space, especially in smaller dining areas. Rectangular tables, on the other hand, require more space due to their elongated shape. It’s important to consider the dimensions of the table when determining the space required for comfortable movement and seating.
In addition to the table shape, the height of the table also influences the required space. Higher tables may require more legroom to ensure comfortable seating, while lower tables may allow for a more relaxed and informal dining experience. By considering the size, shape, and height of the dining table, you can determine the optimal space allocation in your dining area.
How To Measure Space Properly
To ensure the proper allocation of space in your dining area, it’s crucial to measure accurately. Using the right tools and techniques will help you achieve precise measurements and avoid common measurement mistakes.
When measuring the space behind dining chairs, use a measuring tape to determine the distance between the back of the chair and the nearest wall or furniture. Ensure that the tape is straight and flat against the surfaces for an accurate measurement. Measure multiple points along the length of the chairs to account for any variations in dimensions.
Similarly, when measuring space for chair movement, consider the depth and width of the chair, as well as any armrests or backrests that may affect the clearance required. Take measurements from multiple angles to ensure accuracy and account for any obstructions.
Avoid common measurement mistakes such as inaccurate readings, not accounting for chair dimensions, or neglecting to consider the overall layout of the dining area. By taking precise measurements and considering all relevant factors, you can determine the optimal space allocation in your dining area.

Space Requirements for Dining Chairs with Arms
Dining chairs with arms provide additional comfort and support during meals, but they also require extra space. When allocating space for dining chairs with arms, consider their dimensions, including the width and height of the arms, to ensure adequate clearance for comfortable seating.
It’s important to provide additional space on the sides and in between chairs to allow for easy movement and prevent any uncomfortable bumping or squeezing. choosing chairs with narrower arms or armless chairs can be a space-saving solution if the available dining area is limited. By carefully considering the space requirements for dining chairs with arms, you create a comfortable and functional dining experience for everyone.
Conclusion
In conclusion, adequate space is essential in dining areas to ensure comfort and mobility. Following the recommended guidelines for space allocation behind dining chairs, as well as considering the space required for pulling out chairs and accommodating end chairs, is crucial for an optimal dining experience. Navigating tight dining spaces can be made more manageable by employing strategies such as choosing space-saving furniture and arranging the layout strategically. It’s also important to consider the impact of wall features on space allocation, the influence of dining table size and shape, and how to measure space properly. By finding the right balance between aesthetic and function, you can create a dining area that is both visually appealing and comfortable for everyone. So, take the time to allocate adequate space in your dining area and enjoy many enjoyable and memorable meals with friends and family.





